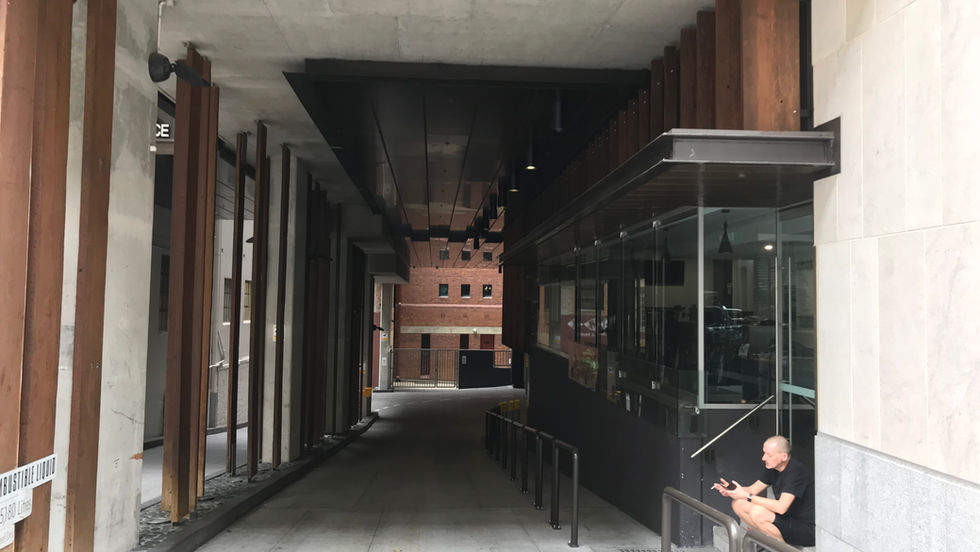Create Your First Project
Start adding your projects to your portfolio. Click on "Manage Projects" to get started
55 Elizabeth Street Office Tower
Sector
Workplace
Completion
June 2013
Location
Brisbane, Australia
Highlights & Achievements
Developed and documented complex façade systems, including high-performance glazing and custom vertical fins, ensuring architectural expression, solar control, and seamless integration with structure and services.
Coordinated podium and heritage interfaces, resolving junctions between the new tower and adjacent heritage buildings through sensitive detailing of sandstone columns, recessed entries, and awnings.
Contributed to public realm and entry design, detailing the ground floor café, laneway activation, and canopy elements, with a focus on accessibility, durability, and material richness.
Led BIM coordination for façades and vertical cores, using Revit and Navisworks to manage spatial integration, reduce clashes, and streamline construction documentation.
Company
BVN
55 Elizabeth Street is a commercial 16 storey office tower for the developer Grocon, with the Brisbane branch of the Australian Taxation Office (ATO) as the sole tenant.
The tower engages with its urban context through a tripartite composition that mediates scale, materiality, and spatial articulation. The lower third responds to adjacent heritage structures with sandstone-finished columns, reinforcing continuity in rhythm and proportion while enhancing the pedestrian experience through recessed elements and a sheltered walkway.
The middle section introduces a transition of treated glazing and vertical fins, while the uppermost volume, defined by densely spaced sun-shading fins, reduces perceived mass and aligns with neighboring structures. This stratified approach balances architectural expression with contextual integration.
A warm, earthy material palette contrasts with the reflective surfaces typical of commercial developments, fostering a tactile and visually cohesive relationship with its surroundings. Through precise modulation of massing and materiality, the project exemplifies a nuanced response to heritage and contemporary urbanity.







































