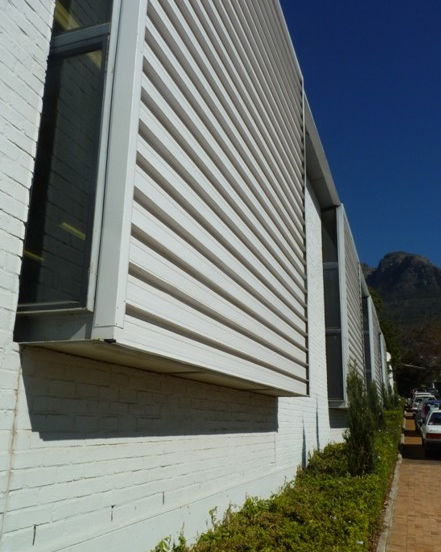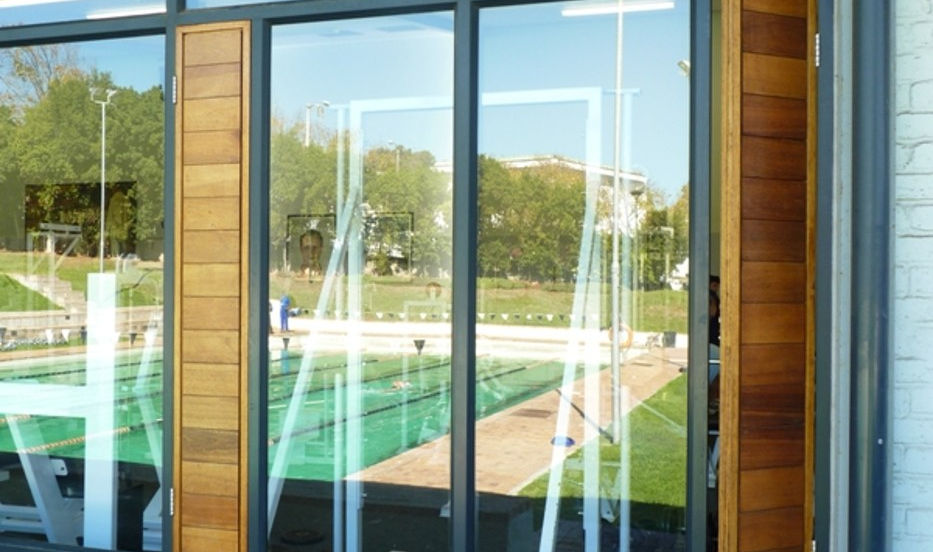Create Your First Project
Start adding your projects to your portfolio. Click on "Manage Projects" to get started
University of Cape Town, Fitness Centre
Sector
Sport & Leisure
Date
December 2006
Location
Cape Town, South Africa
Highlights & Achievements
Supported the design and documentation of a multi-functional gymnasium facility incorporating a climbing wall, scuba training areas, changerooms, and gym halls, ensuring robust detailing and practical functionality across all zones.
Contributed to the development of external envelope details, including ventilated façades, shading systems, and clerestory glazing, enhancing passive ventilation, natural lighting, and the building’s integration with its natural surroundings.
Assisted in resolving stepped external circulation, ramps, terraces, and connections to existing buildings and landscape, ensuring user-friendly, accessible pathways throughout the sloped site.
Collaborated with structural and services consultants to integrate large-span roof systems and specialised fit-outs, while supporting the construction phase through detailed drawing packages, RFI responses, and on-site coordination.
Company
Martin Kruger & Associates
The design of the university fitness centre employs a linear spatial organization, integrating diverse fitness and recreational activities while maintaining strong connections with the surrounding campus.
A central external walkway serves as the primary circulation spine, ensuring seamless access to the gym hall, climbing area, fitness studio, and specialized scuba training facilities. This approach optimizes spatial clarity, reducing enclosed corridors and promoting an open, engaging user experience.
Strategically placed courtyards and outdoor decks introduce natural light and ventilation, enhancing passive cooling strategies and reinforcing a connection to the outdoors. The elongated massing aligns with site constraints, ensuring optimal land use while maintaining pedestrian connectivity with adjacent facilities, including the existing swimming pool and squash courts.
Materiality and structural articulation respond to the varied programmatic needs. The climbing area incorporates reinforced vertical elements to support climbing walls, while the gym hall and studio prioritize open-span configurations for flexibility. The integration of external shading elements and permeable facades suggests an emphasis on sustainability, user comfort, and biophilic design principles.
The project exemplifies an adaptive and performance-driven approach to sports architecture, balancing functionality, spatial hierarchy, and environmental responsiveness to create a dynamic and inclusive fitness environment within the university campus.

















