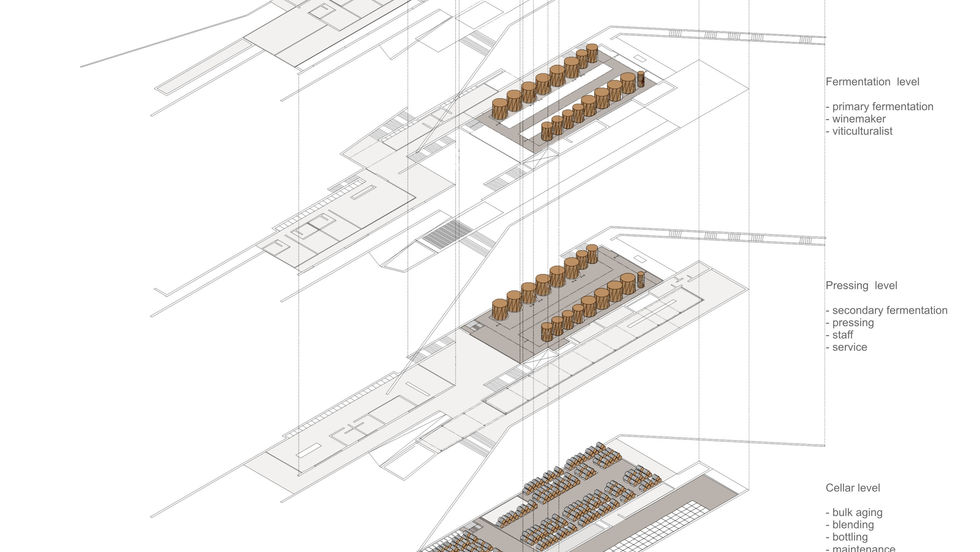Create Your First Project
Start adding your projects to your portfolio. Click on "Manage Projects" to get started
Ouldenburg Winery (Competition)
Sector
Hospitality
Completion
Awarded First Prize in invited design competition in June 2008.
GFC constrained funding limitations put the project on hold
Highlights & Achievements
Applied advanced spatial planning skills to resolve complex level changes, integrating structure, circulation, and production workflows into the sloping topography through precise sectional coordination.
Used technical detailing expertise to support a gravity-fed production model, ensuring accurate alignment of floor slabs, tank bases, and service penetrations for seamless vertical flow between production stages.
Drew on environmental design knowledge to optimise thermal mass, ventilation, and daylighting strategies, selecting materials and construction methods that enhanced passive performance while meeting strict environmental controls.
Exercised strong coordination and communication skills to balance the technical demands of production with visitor experience and staff operations, translating a layered programme into a cohesive and buildable architectural solution.
Location
Cape Town, South Africa
Company
Martin Kruger & Associates
This winery is embedded within a sloping rural landscape, using the natural topography to structure the programme vertically across four production levels: grape reception, fermentation, pressing, and cellar storage. The sectional design ensures a gravity-fed winemaking process, reducing mechanical intervention and enhancing energy efficiency.
A clear spatial hierarchy is established: the farm road level receives grapes for sorting and cooling; from there, the harvest flows downward through fermentation, pressing, and finally to the cellar, where aging, bottling, and distribution occur.
Public functions—such as tastings and the vinoteque—are strategically located at vineyard level, offering visual connection to both the production areas and the surrounding landscape. A ventilated lightwell and glazed openings introduce daylight while maintaining controlled environmental conditions critical to wine storage.
The architectural expression is discreet and responsive: the building is partially buried to regulate temperature, reduce visual impact, and align with the vineyard rows. Material choices and plan organisation reflect the dual focus on production efficiency and visitor experience, reinforcing the winery as both an agricultural and cultural destination.

















