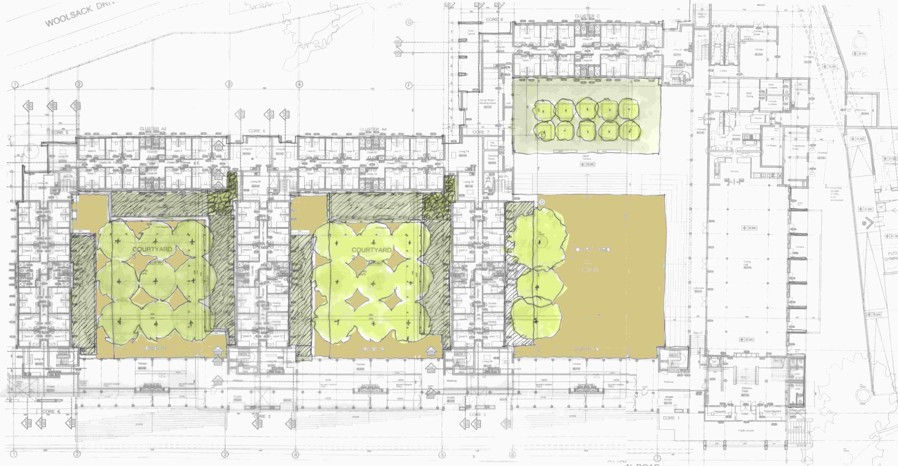Create Your First Project
Start adding your projects to your portfolio. Click on "Manage Projects" to get started
University of Cape Town, Student Housing
Sector
Residential
Completion
February 2006
Highlights & Achievements
Contributed to the development of Stage 3–5 technical drawings using AutoCAD, including general arrangements, sections, and elevations for student rooms, shared facilities, and façade elements.
Gained practical experience in manual detailing and 2D CAD documentation, producing wall sections, window details, and material junctions.
Assisted senior team members with the coordination of consultant information, participating in drawing issue tracking and mark-up reviews across structural and services disciplines.
Supported the preparation of schedules and drawing registers, learning the fundamentals of project organisation, document control, and transmittal processes.
Attended site visits and observed early construction phases, developing an understanding of buildability, sequencing, and materials used in low-maintenance institutional architecture.
Gained exposure to climatic and contextual design strategies, including courtyard planning, natural ventilation, and passive solar shading.
Location
Cape Town, South Africa
Company
Martin Kruger & Associates
This student housing development addresses the slope and scale of its campus-edge site through a series of articulated linear blocks punctuated by courtyards and vertical circulation cores. These courtyards serve both social and environmental functions—bringing light and ventilation into the deep plan while fostering interaction among residents.
Living clusters are arranged around shared spaces and connected by glazed stair cores and covered walkways, offering layered visual and physical connections throughout the building. Light is carefully choreographed into the architecture via vertical slots and coloured glazing, animating circulation zones and communal interiors.
A restrained palette—painted brick, off-shutter concrete, metal shading screens, and timber soffits—creates a durable yet warm material identity. Passive strategies, including deep overhangs, cross-ventilation, and north–south orientation, underpin the building’s environmental responsiveness.
The resulting architecture balances institutional robustness with domestic scale, offering a legible and generous environment for student life.































