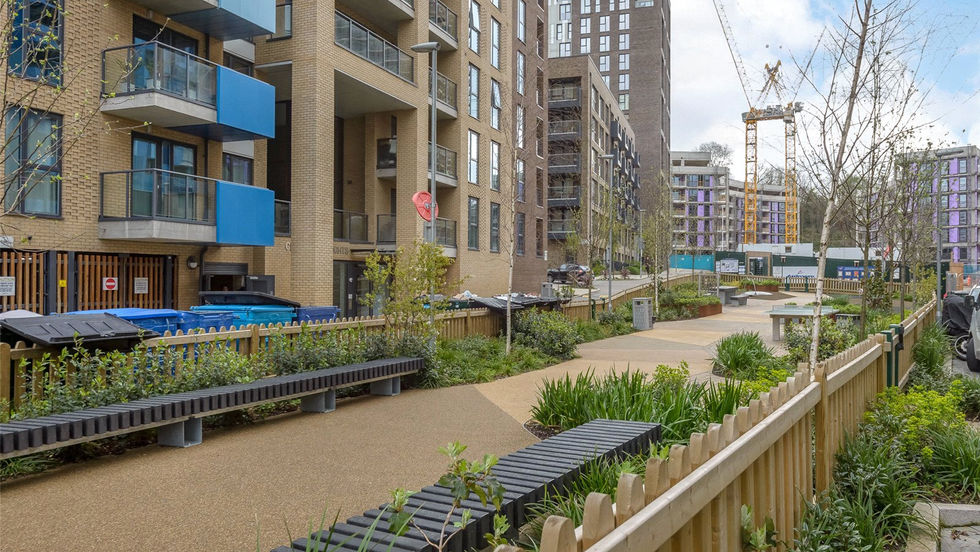Create Your First Project
Start adding your projects to your portfolio. Click on "Manage Projects" to get started
Heathside and Lethbridge Estate Redevelopment
Sector
Residential
Completion
Stage 5 completed late 2024; Stage 6 due for completion June 2025
Highlights & Achievements
Developed the Stage 3 architectural design, advancing high-density residential typologies into a technically robust and spatially efficient scheme. Responded to regulatory, contextual, and user needs through clear internal layouts and massing strategies.
Coordinated a full multi-disciplinary design team, integrating structural, MEP, and landscape inputs into the architectural model. Delivered clash-free plans and optimised core, circulation, and servicing arrangements through regular design workshops and model audits.
Defined the facade design and material strategy, balancing visual rhythm and articulation with cost, durability, and buildability. Supported planning compliance with a contextual material palette and ensured consistency across multiple blocks and typologies.
Embedded sustainability and compliance requirements throughout the design, including daylight and sunlight performance, inclusive access, and adherence to the London Housing Design Guide, Building Regulations, and GLA policy standards.
Location
London, UK
Company
BPTW
The final phases of the Heathside and Lethbridge Estate redevelopment complete a multi-stage transformation of two post-war housing estates into a contemporary, mixed-tenure neighbourhood. Phases 5 and 6 deliver 443 new homes, including 171 for social rent, alongside the introduction of a new public park that strengthens local amenity provision and environmental resilience.
The architectural response balances density with liveability through a carefully composed arrangement of buildings ranging from five to seventeen storeys. A ‘tenure-blind’ approach ensures all homes are designed and detailed to the same high standard, promoting cohesion across a mixed community. Buildings are organised around a new central linear park, creating a strong civic spine and encouraging interaction between residents.
Design principles prioritise human scale, material richness, and passive environmental performance. Active frontages, landscaped courtyards, and communal amenity spaces support community-building and wellbeing. Public realm improvements, including new retail spaces and a community centre, enhance local identity and accessibility.
Delivered in partnership with the London Borough of Lewisham, the completed masterplan provides 1,225 homes across all phases—over 50% of which are affordable—supporting inclusive regeneration through sustainable, design-led placemaking.















