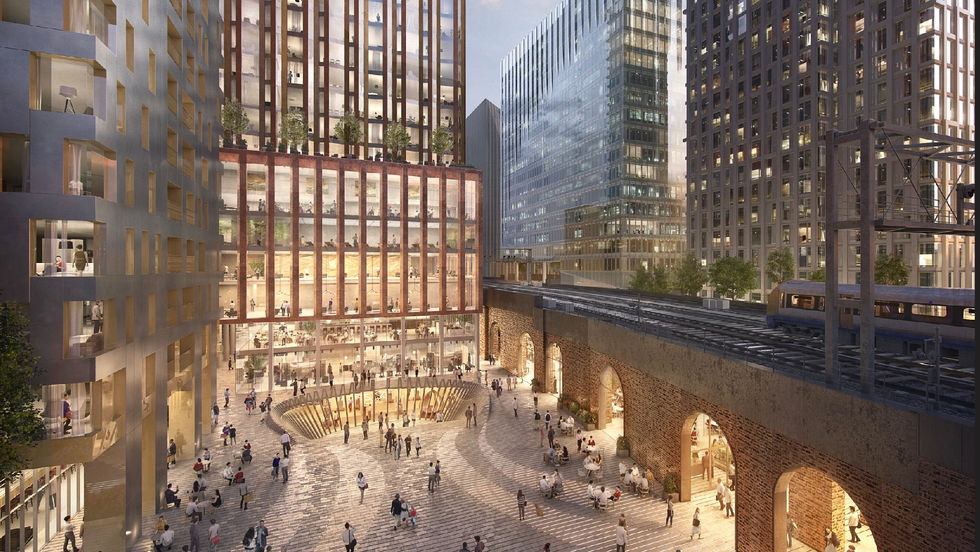Create Your First Project
Start adding your projects to your portfolio. Click on "Manage Projects" to get started
Bankside Yards East
Sector
Residential
Completion
In construction... completion expected in 2028
Location
London, UK
Highlights & Achievements
Supported the development of planning application packages for multi-residential towers, contributing detailed area plans, unit layouts, and housing mix schedules in line with GLA and local authority requirements.
Prepared detailed design drawings and supporting documents for affordable housing provision, ensuring compliance with London Housing Design Guide, Nationally Described Space Standards (NDSS), and tenure distribution strategies.
Assisted in coordinating massing studies, daylight/sunlight analysis inputs, and façade articulation, helping demonstrate design quality, liveability, and neighbourhood context sensitivity to planning officers and stakeholders.
Contributed to Design & Access Statements and planning narratives, illustrating how private and affordable housing typologies addressed amenity provision, inclusive access, and urban integration across the masterplan.
Worked collaboratively with the planning team, consultants, and housing specialists, ensuring the scheme met viability, tenure balance, and design integrity ahead of submission.
Company
PLP
Bankside Yards East is a transformative mixed-use precinct on London’s South Bank, reconnecting a once-fragmented site between the Tate Modern, Blackfriars Station, and the River Thames. The masterplan restores urban permeability through three key pedestrian axes, weaving a north–south promenade, an east–west cultural spine, and a fine-grain network of laneways and squares.
At its core is the adaptive reuse of 14 Victorian railway arches, reimagined as a vibrant public plinth housing retail, cultural, and hospitality tenancies—grounding the development in its industrial heritage.
The scheme includes five distinct buildings accommodating residential, hotel, office, and retail uses. Each form responds individually to context, use, and orientation, creating a varied and articulated skyline. The residential towers offer a mix of private and affordable homes with generous amenity spaces and curated river views, while a luxury hotel tower anchors the site, combining hospitality and branded residences.
Materiality shifts from robust, textured street-level treatments to refined contemporary façades above, integrating terraces and setbacks to soften mass and support a dynamic public realm.

















