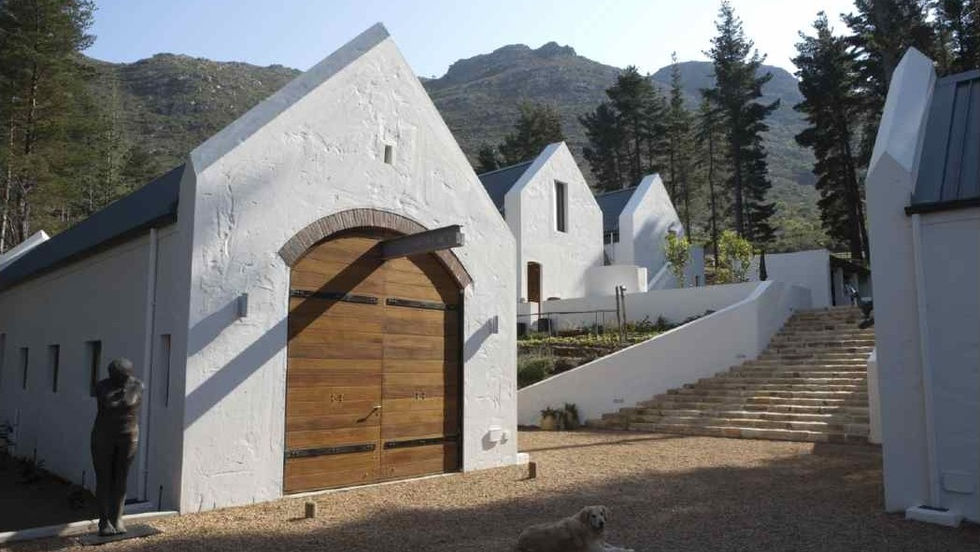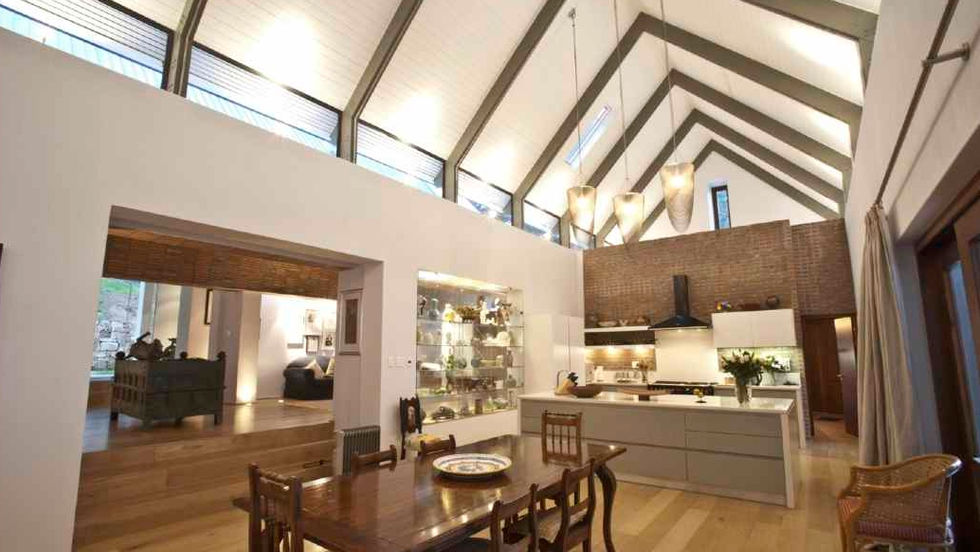Create Your First Project
Start adding your projects to your portfolio. Click on "Manage Projects" to get started
Wildehoek Artist's Residence, Cape Town
Sector
Residential
Completion
June 2009
Location
Cape Town, South Africa
Highlights & Achievements
Assisted with documentation for buildings carefully stepped into a steep, forested site, gaining experience in managing level transitions, topographic integration, and site-sensitive design detailing.
Supported the use of traditional materials—rough plaster, brick vaults, timber detailing—learning to balance local craftsmanship with modern performance and regulatory standards.
Helped coordinate a complex arrangement of structures including the manor house, studio, stables, and staff quarters, developing skills in aligning plans, sections, and elevations across a compound masterplan.
Gained experience responding to unexpected site conditions such as the discovery of an underground watercourse, contributing to revised layouts and supporting team coordination during mid-construction changes.
Company
Martin Kruger & Associates
Set against the slopes of Chapman’s Peak, this residence responds to its rural equestrian context with a composition of long, barn-like forms arranged across a steep, forested site. The project engages with Cape vernacular traditions through a contemporary lens—whitewashed walls, vaulted ceilings, and a strong connection between built form and landscape.
The brief called for radical simplicity and a farmyard typology. The result is a series of buildings – main house, studio, stables, and staff quarters – organised around a series of courtyards and linked by defined transitional spaces. Materials are deliberately tactile: rough plaster, red klompje brick, timber detailing. Vaults and brickwork recall traditional craft while supporting passive thermal performance.
A central vaulted gallery—14 metres long and glazed at both ends—acts as the spatial hinge between public and private zones, framing views and creating a moment of architectural drama. Interior and exterior thresholds are blurred, with sculptural elements integrated throughout the site to activate in-between spaces.
The design responds to both place and climate: buildings step with the terrain, and roof forms manage prevailing winds and seasonal rain. An unexpected underground watercourse forced the relocation of the house mid-construction, underscoring the project’s embeddedness in its environment.















