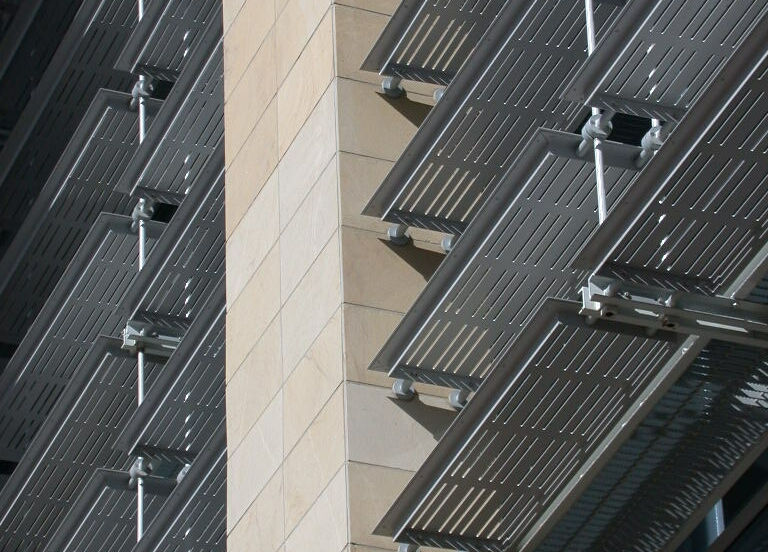Create Your First Project
Start adding your projects to your portfolio. Click on "Manage Projects" to get started
Cape Town Convention Centre
Sector
Public
Date
April 2004
Location
Cape Town, South Africa
Highlights & Achievements
Contributed to detailed documentation for large-scale spatial planning, gaining insight into how circulation, accessibility, and flexibility are managed in high-traffic civic architecture.
Supported coordination between architectural, structural, and services disciplines—particularly around complex systems like escalators, double-skin façades, and acoustic partitions.
Gained hands-on experience in facade detailing, acoustic mitigation, and solar control strategies, especially around glazed curtain walls and brise-soleil systems.
Participated in studies and documentation for external interfaces—including Convention Square and canal edge design—learning how civic architecture contributes to urban connectivity.
Company
Foreshore Architects
This convention centre was conceived to accommodate large-scale events—such as plenary sessions and trade exhibitions—while maintaining the flexibility to host smaller functions including cultural events, weddings, and product launches.
The design responds to a complex urban site by promoting openness and public engagement through wide entrances and the creation of a new civic forecourt, Convention Square. This space anchors the building within the city and connects to the waterfront via an adjacent canal, reinforcing the relationship between urban life and the maritime landscape.
A prominent elevated roadway posed acoustic and environmental challenges, which were mitigated through enclosed conservatories that also introduce indigenous greenery, reflecting the region’s ecological richness. The undercroft of the flyover was repurposed as a service zone, facilitating back-of-house logistics while preserving the visual and acoustic integrity of the public areas.
A continuous, triple-height internal spine organises circulation and unifies the building’s diverse programme. Interior finishes were selected for their durability and adaptability, offering a clean, contemporary aesthetic that supports a wide range of event types.
Transparency, spatial legibility, and contextual sensitivity underpin the architectural response, ensuring the centre functions as both a civic landmark and a flexible events venue.





























