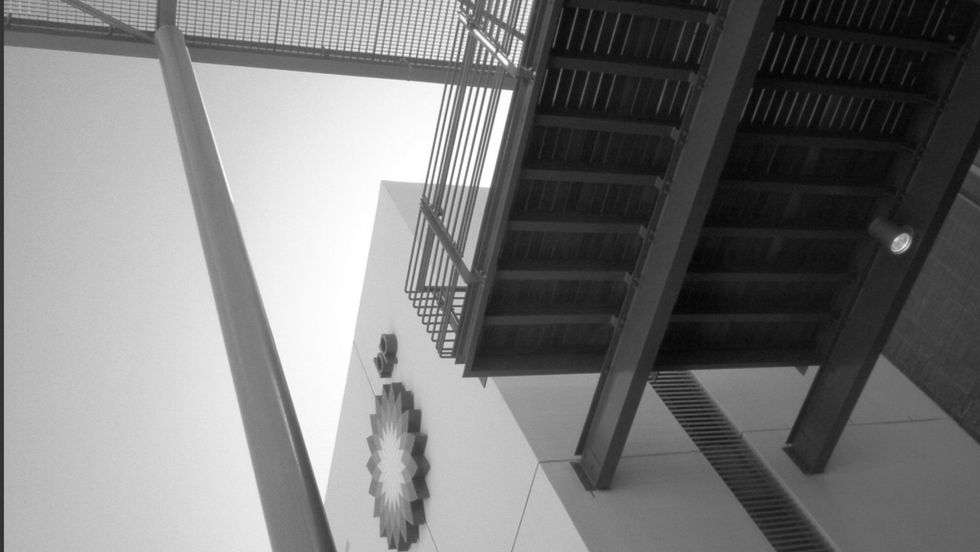Create Your First Project
Start adding your projects to your portfolio. Click on "Manage Projects" to get started
BP Southern African Headquarters
Sector
Workplace
Completion
December 2006
Location
Cape Town, South Africa
Highlights & Achievements
Contributed to the competition-winning design, preparing physical models, hand-drawn diagrams, and CAD-based drawings that supported the project's massing, urban integration, and environmental design narrative.
Assisted in early façade concept development, including studies of solar orientation, passive ventilation, and shading strategies using manual sun path analysis and physical modelling techniques.
Rejoined the project during Stage 5, supporting the preparation of construction issue drawings, reviewing shop drawings, and responding to site queries for glazed façades, shading elements, and stair cores.
Participated in on-site inspections and handover documentation, gaining valuable insight into how early design intent is resolved through construction and close-out on a high-profile commercial office project.
Company
Martin Kruger & Associates
This commercial office building is located within the Cape Town Waterfront and serves as the Southern African headquarters for BP. The architecture is defined by a ratational, low-slung form that aligns with the scale of the surrounding precinct and maintains key view corridors toward Table Bay.
The building is organised around a central atrium, which brings natural light into the core and allows for visual and physical connectivity between floors. The façades are clad in high-performance glazing, shaded by horizontal aluminium louvres and brise-soleil elements, providing solar control and reinforcing a consistent horizontal expression.
Material choices are simple and regionally appropriate: glass, aluminium, and concrete are contrasted with timber soffits and sandstone detailing to introduce warmth and texture. Internally, the plan supports open workspaces and informal meeting areas, with a focus on flexibility and natural light.
Environmental strategies are integrated through passive solar design, natural ventilation, and the use of local materials. The building connects directly to pedestrian routes in the precinct, supporting walkability and public realm integration.





















